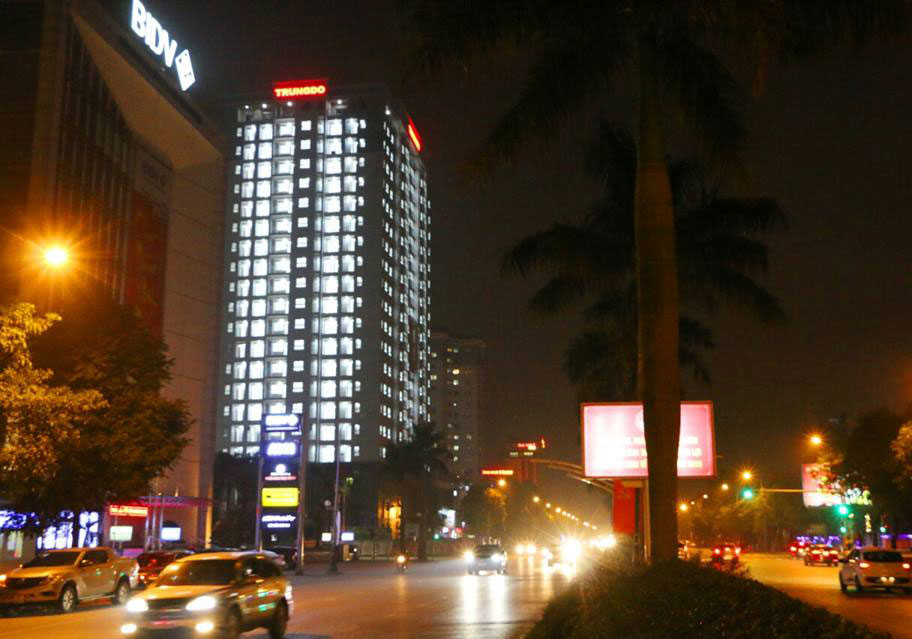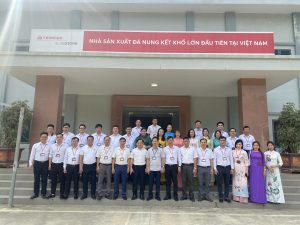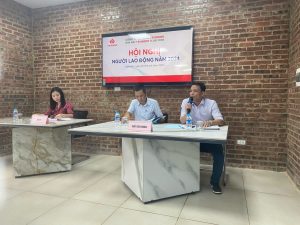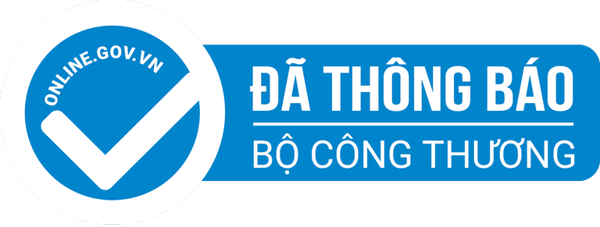Overview of the floor plan of CT21- TRUNGDO TOWER building 21 floors


– East: Adjacent to the planned road with a width of 12m.
– West: Adjacent to V.I Avenue. Lenin is 26 meters wide.
– South: Adjacent to a 5-storey row of adjacent houses.
– North: Adjacent to Duy Tan Street 24m wide.
The building is located in the cultural and political center of the City, with a synchronous and modern technical infrastructure system. The project is located near schools from Kindergarten to High School (such as Hoa Mi Kindergarten, Phuong Hoang High Quality School, Dang Thai Mai School, Hung Dung School, Phan Boi Chau School...), located right in the entertainment center entertainment and shopping (such as supermarket, commercial center, sports field, Hung Dung market, Tennis court, Hung Dung stadium ...) to optimally meet the needs of rest, living, studying and entertaining with high quality of the population.
The building has modern architecture, elegant colors, use of high-class materials, reasonable layout of functions, meeting high-class apartment standards.
The building has a spacious, airy, beautifully designed garden yard, a basement system with enough area to meet the needs of stopping and parking vehicles for residents living in the building and customers coming for transactions.
The apartments are arranged reasonably, scientifically in accordance with the concept of use of the Oriental people. The rooms are designed to be adjacent to the space to facilitate the collection of light and natural wind. The apartment is paved with TRUNGDO Granite tiles, high-class sanitary equipment, installed 04 high-speed imported elevators with magnetic cards to check in and out to ensure security for citizens living in the building, install equipment using Using solar energy to provide hot water for apartments to reduce electricity costs for users. Install communication systems (telephone, high-speed Internet, ...) to each apartment.
With new, modern architectural solutions, advanced techniques, the use of high-class materials, flexibility in the layout of the apartment, harmonious colors, open space will create a warm and comfortable life for you. worship very convenient.
Some technical specifications:
– Number of floors: 21 floors and 01 basement.
– Total construction area: 1,126.7 m2.
– Total floor area: 25,715 m2.
– Functional areas: The building is divided into 2 separate functional areas:
+ 1st - 3rd floor: commercial area, office.
+ 4th - 21st floor: Apartment area, including 174 apartments.
- Details of the apartments:
| Number |
Apartment | Area (m2) | Number of bedrooms | Number of toilets | Perfume apartment |
| 1 | Apartment A | 76,42 | 2 | 2 | West facing, corner apartment |
| 2 | Apartment B | 92 | 3 | 2 | West |
| 3 | Apartment C | 104,28 | 3 | 2 | West |
| 4 | Apartment D | 105,57 | 3 | 2 | West facing, corner apartment |
| 5 | Apartment E | 100,73 | 3 | 2 | East facing, Corner apartment |
| 6 | Apartment F | 100,51 | 3 | 2 | East |
| 7 | Apartment G | 79,49 | 2 | 2 | East |
| 8 | Apartment H | 89,9 | 2 | 2 | East |
| 9 | Apartment I | 76,52 | 2 | 2 | East facing, Corner apartment |
| 10 | Apartment K | 75,33 | 2 | 2 | South |
. Address:
Project Department – TRUNGDO . Joint Stock Company
Head office: 205 - Le Duan - Vinh City.
Hotline: 0961.570.059.
Some information and detailed floor plan of the apartment:







